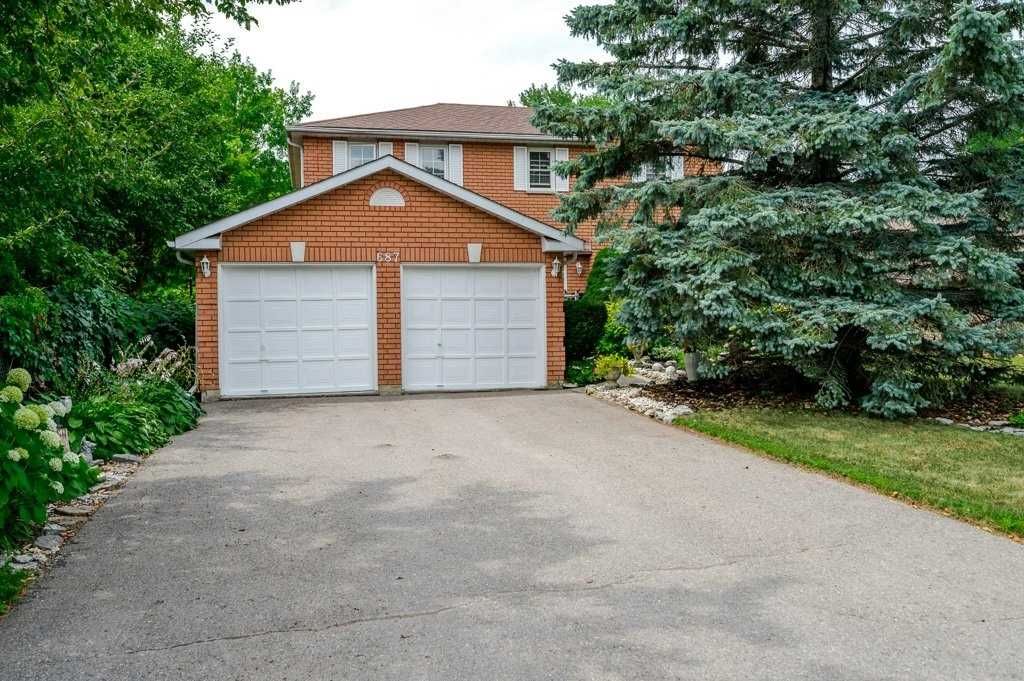$799,000
$***,***
3-Bed
3-Bath
1500-2000 Sq. ft
Listed on 11/23/22
Listed by ROYAL LEPAGE FRANK REAL ESTATE ELECTRIC CITY, BROKERAGE
This Beautiful 2 Story Home Is Located In College Park, A Mature Neighbourhood On The West Edge Of The City. The Backyard Is An Oasis, With Perennial Gardens, Trees, And Lush Greenery. The Property Is 200' Feet Deep, Making This Backyard A Rare Find In The Area. Sliding Doors From The Beautiful New Kitchen Open Up To This Amazing Backyard. The Kitchen Features A Large Eat-At Island With Quartz Counters, Glass Cabinet Doors, New Appliances And Fresh, White Cupboards Making It Nice And Bright. An Adjacent Dining Area Opens Onto The Living Room At The Front Of The House. A Cozy Family Room Is Tucked Off The Other Side Of The Kitchen With A Gas Fireplace. A Mudroom, Laundry Room And Powder Room Are Conveniently Located Off Of The Attached Double Car Garage. From The Main Foyer Stairs Lead To Three Bedrooms Located On The Second Floor As Well As A Four Piece Bathroom. The Large Principal Bedroom Features A Sitting Area, Walk-In Closet And 4 Piece Ensuite Bathroom.
To view this property's sale price history please sign in or register
| List Date | List Price | Last Status | Sold Date | Sold Price | Days on Market |
|---|---|---|---|---|---|
| XXX | XXX | XXX | XXX | XXX | XXX |
X5835026
Detached, 2-Storey
1500-2000
12
3
3
2
Attached
4
31-50
Central Air
Full, Unfinished
N
Y
N
Brick
Forced Air
Y
$5,458.69 (2022)
< .50 Acres
202.78x50.94 (Feet) - South Side Longer Than North Side
